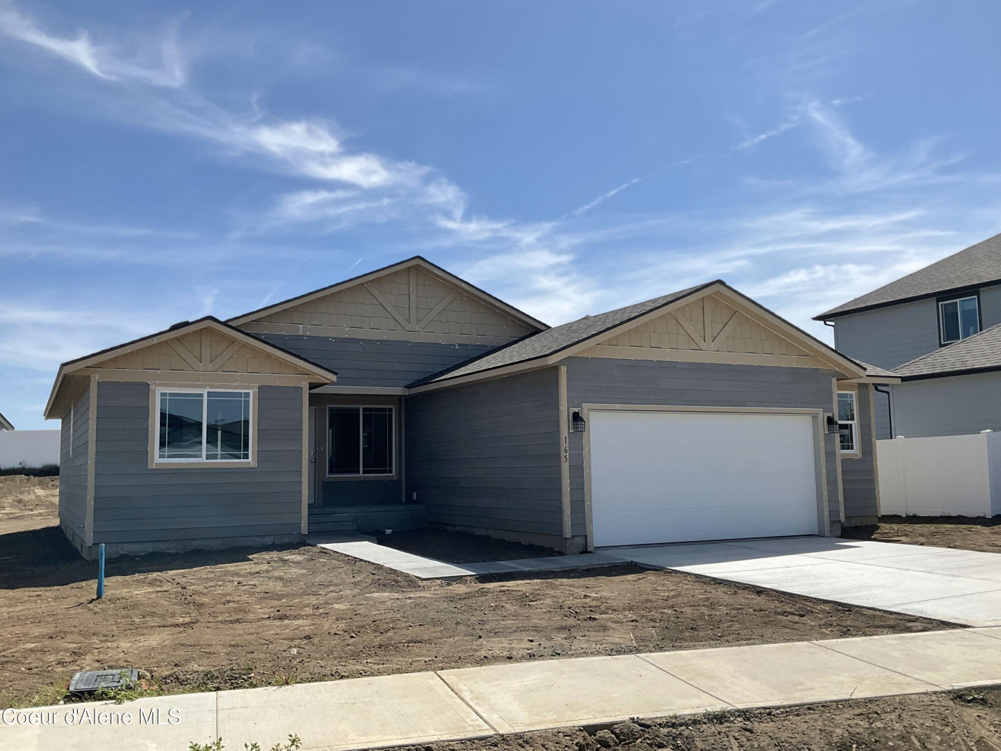
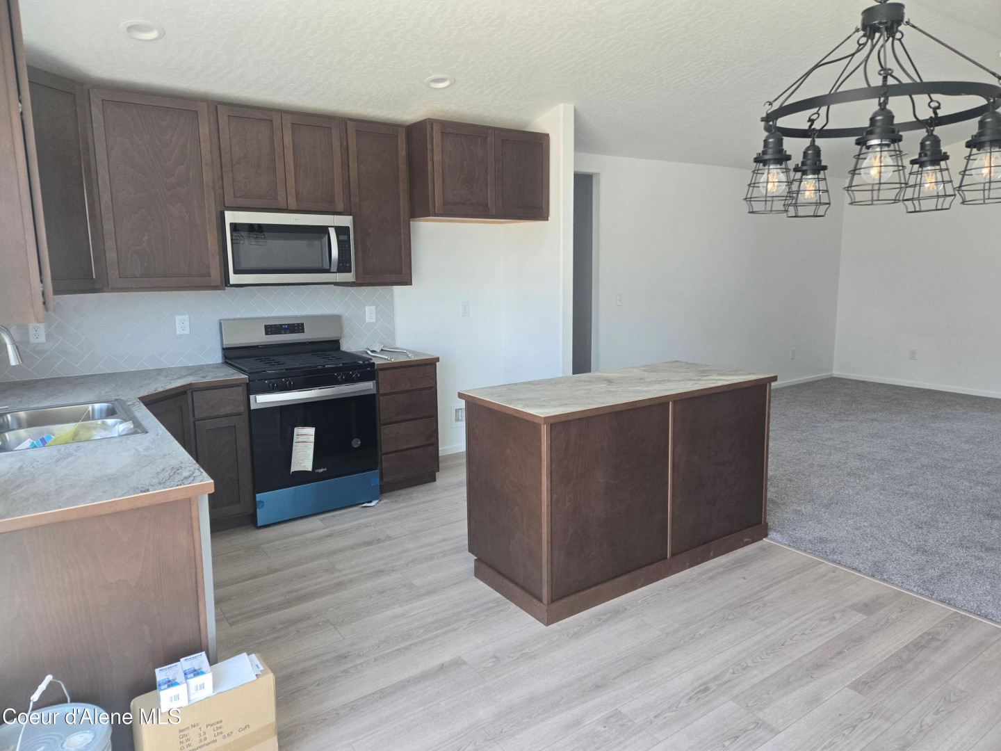
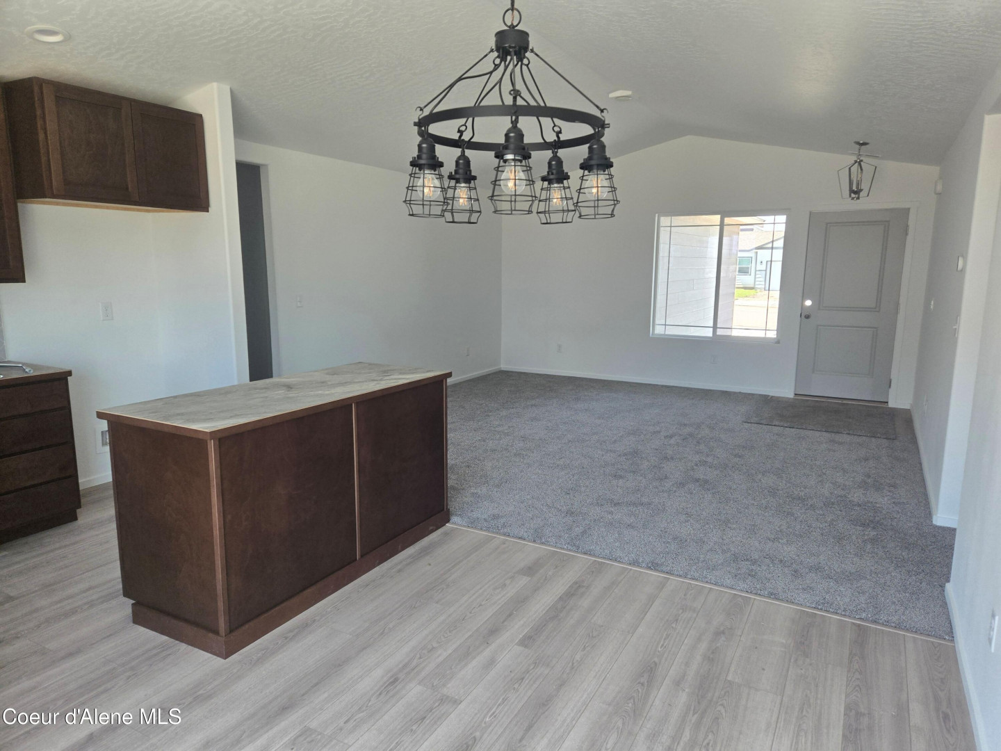
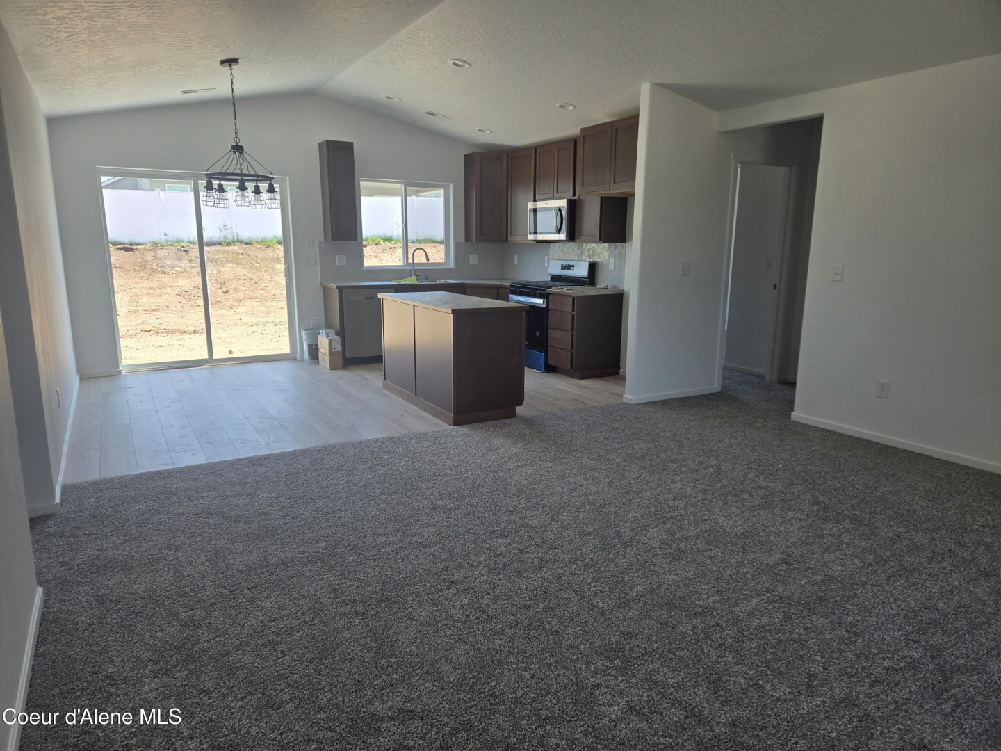
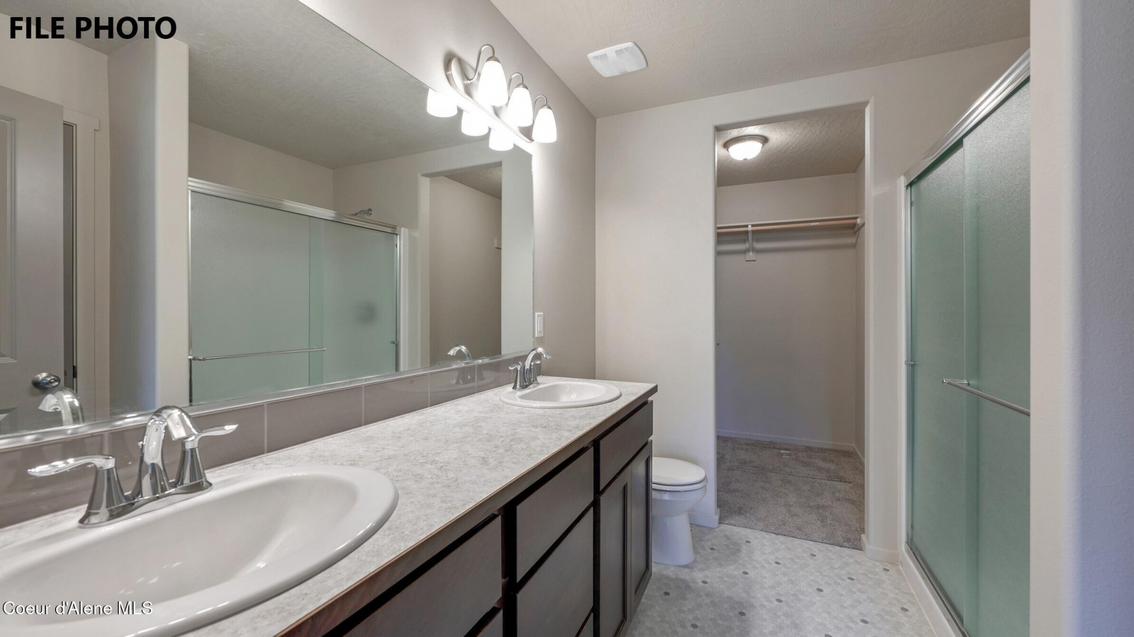
165 S TREELINE STREET
Airway Heights, WA 99001
$388,463
Bedrooms: 3
Full Baths: 2
Half Baths:
Year Built: 2025
Square Feet: 1312
Lot Size: 0.21 Acres





Bedrooms: 3
Full Baths: 2
Half Baths:
Year Built: 2025
Square Feet: 1312
Lot Size: 0.21 Acres
Brand New Home...The Shadow Creek 1312 (photos are of same floor plan but not actual home) is a popular single level home featuring an open kitchen/living/dining with vaulted ceiling, cute covered front porch, and primary suite, privately situated on the opposite side of the house from the other beds/bath, featuring dual sink vanity, 5' shower, and walk-in closet. You'll love the added garage space for workshop or storage! Additional added options incl upgraded countertops, full height herringbone style tile backsplash, refrigerator cabinet, dbl rod primary closet, extra windows, and ceiling fan prewire. Standard features in all these new homes incl heat pump/AC, stainless steel appliances, front yard landscaping, skip trowel ceiling accent, and RWC Home Warranty. Built in Traditions West and not far from a nice large park.